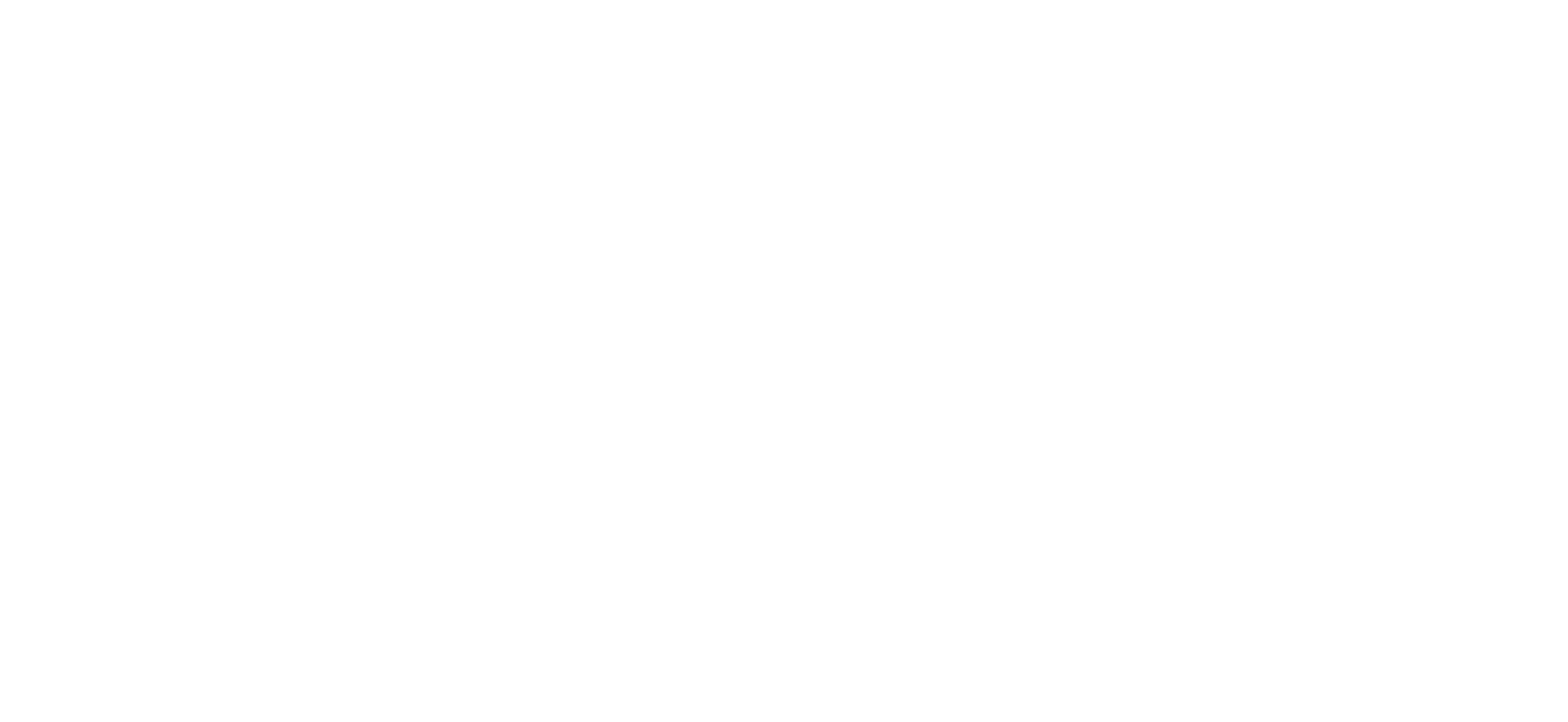3 Beds
2.1 Baths
2,616 SqFt
3 Beds
2.1 Baths
2,616 SqFt
OPEN HOUSE
Sun Jun 22, 11:00am - 1:00pm
Key Details
Property Type Single Family Home
Sub Type Single Family Residence
Listing Status Active
Purchase Type For Sale
Square Footage 2,616 sqft
Price per Sqft $248
MLS Listing ID 464136623
Style Stories1
Bedrooms 3
Full Baths 2
Year Built 1975
Annual Tax Amount $3,943
Tax Year 2024
Lot Size 3.560 Acres
Property Sub-Type Single Family Residence
Property Description
Location
State OR
County Lane
Area _237
Zoning RR5
Rooms
Basement Crawl Space
Interior
Interior Features Granite, Laundry, Luxury Vinyl Plank, Skylight, Tile Floor, Wallto Wall Carpet, Washer Dryer
Heating Forced Air, Heat Pump
Cooling Heat Pump
Fireplaces Number 1
Fireplaces Type Pellet Stove
Appliance Builtin Oven, Cooktop, Dishwasher, Free Standing Refrigerator, Granite, Microwave, Trash Compactor
Exterior
Exterior Feature Covered Patio, Greenhouse, R V Parking, Workshop, Yard
Parking Features Carport, Detached
Garage Spaces 2.0
View Seasonal, Territorial, Trees Woods
Roof Type Composition
Accessibility GroundLevel, MinimalSteps, OneLevel, UtilityRoomOnMain, WalkinShower
Garage Yes
Building
Lot Description Level, Trees
Story 1
Foundation Concrete Perimeter
Sewer Standard Septic
Water Well
Level or Stories 1
Schools
Elementary Schools Territorial
Middle Schools Oaklea
High Schools Junction City
Others
Senior Community No
Acceptable Financing Cash, Conventional, VALoan
Listing Terms Cash, Conventional, VALoan







