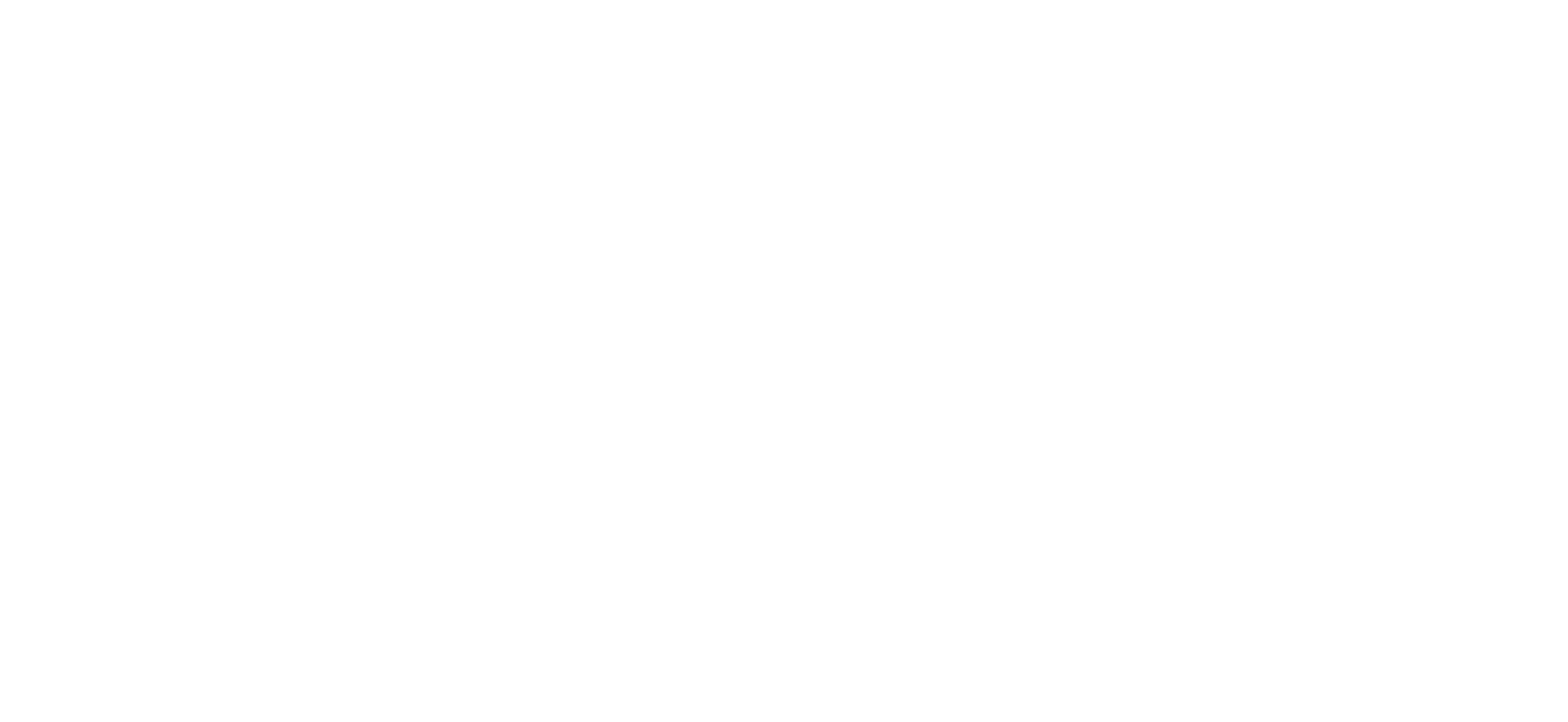
3 Beds
2.1 Baths
1,487 SqFt
3 Beds
2.1 Baths
1,487 SqFt
Open House
Sun Nov 02, 1:00pm - 3:00pm
Key Details
Property Type Townhouse
Sub Type Attached
Listing Status Active
Purchase Type For Sale
Square Footage 1,487 sqft
Price per Sqft $279
MLS Listing ID 713259975
Style Row House
Bedrooms 3
Full Baths 2
HOA Fees $260/mo
HOA Y/N Yes
Year Built 2002
Annual Tax Amount $3,996
Tax Year 2025
Lot Size 871 Sqft
Property Sub-Type Attached
Property Description
Location
State OR
County Washington
Area _150
Rooms
Basement Crawl Space
Interior
Interior Features Ceiling Fan, Garage Door Opener, Hardwood Floors, High Ceilings, High Speed Internet, Laundry, Vaulted Ceiling, Washer Dryer, Wood Floors
Heating Forced Air
Cooling Central Air
Appliance Dishwasher, Disposal, Free Standing Range, Free Standing Refrigerator, Island, Microwave, Pantry, Tile
Exterior
Exterior Feature Covered Deck
Parking Features Attached, Tandem
Garage Spaces 2.0
Roof Type Composition
Garage Yes
Building
Lot Description Level
Story 3
Sewer Public Sewer
Water Public Water
Level or Stories 3
Schools
Elementary Schools Elmonica
Middle Schools Five Oaks
High Schools Century
Others
Senior Community No
Acceptable Financing Cash, Conventional, FHA, VALoan
Listing Terms Cash, Conventional, FHA, VALoan

GET MORE INFORMATION







