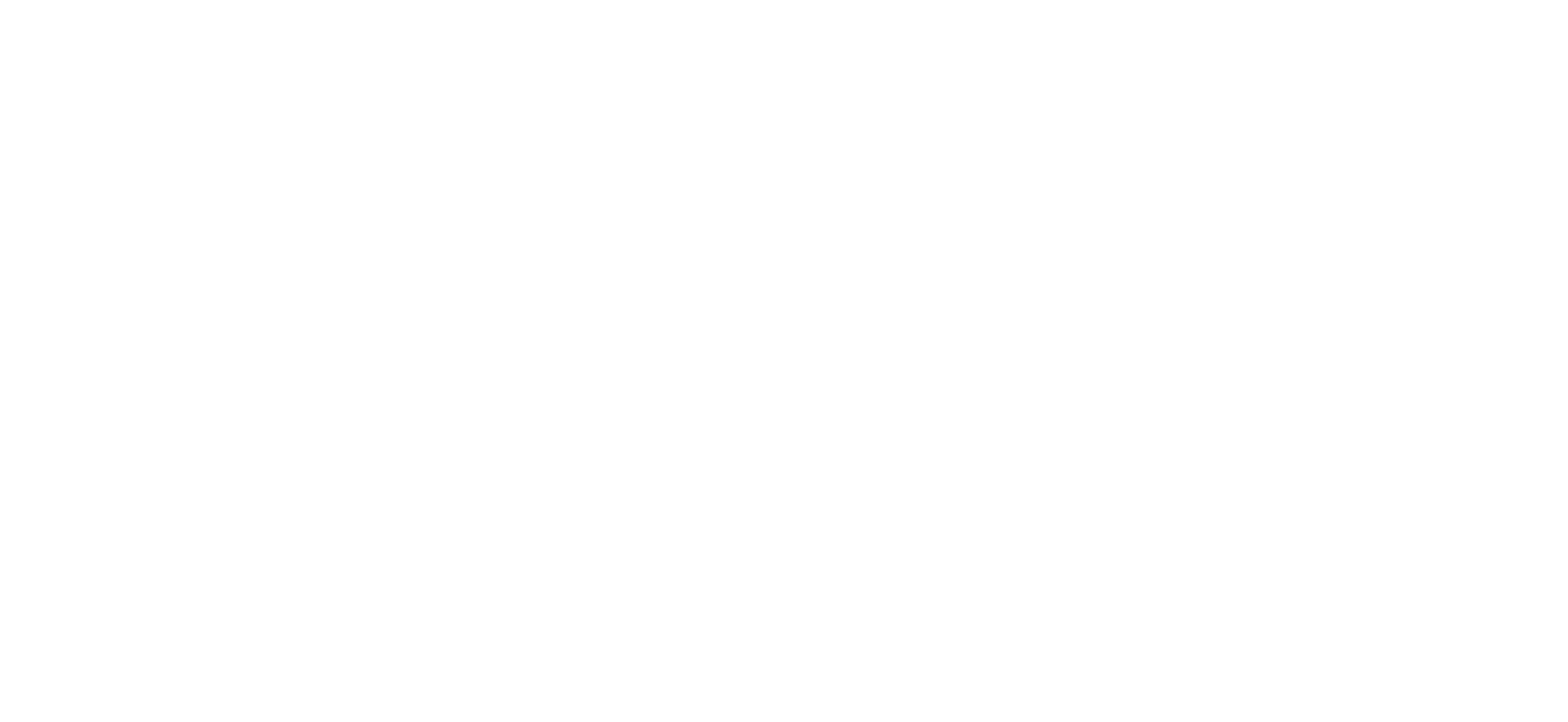Bought with Kohler Meyers O'Halloran Inc.
$675,000
$699,000
3.4%For more information regarding the value of a property, please contact us for a free consultation.
4 Beds
3 Baths
2,452 SqFt
SOLD DATE : 05/18/2022
Key Details
Sold Price $675,000
Property Type Single Family Home
Sub Type Single Family Residence
Listing Status Sold
Purchase Type For Sale
Square Footage 2,452 sqft
Price per Sqft $275
Subdivision Darling Park
MLS Listing ID 22061161
Sold Date 05/18/22
Style Contemporary, Ranch
Bedrooms 4
Full Baths 3
Year Built 1977
Annual Tax Amount $4,118
Tax Year 2020
Lot Size 10,018 Sqft
Property Sub-Type Single Family Residence
Property Description
Stunningly updated tri-level home. This home has 4 bedrooms and 3 full bathrooms. Open concept on the main floor with kitchen, dining and family room. Gorgeous quartz countertops in kitchen and island. KitchenAid range with hood in stainless steel. Huge bonus room downstairs with 4th bedroom perfect for a guest room. 2 woodburning fireplaces one on the main and one on the bottom level. 2 beautiful spacious trek decks outside with beautiful big trees for privacy. Yard has been landscaped.
Location
State OR
County Multnomah
Area _144
Rooms
Basement Full Basement
Interior
Interior Features High Ceilings, Laminate Flooring, Laundry, Solar Tube, Tile Floor, Vaulted Ceiling, Wood Floors
Heating Forced Air
Cooling Central Air
Fireplaces Number 2
Fireplaces Type Wood Burning
Appliance Free Standing Range, Free Standing Refrigerator, Island, Quartz, Range Hood, Stainless Steel Appliance
Exterior
Exterior Feature Covered Deck, Deck, Yard
Parking Features Attached
Garage Spaces 2.0
View Territorial, Trees Woods
Roof Type Composition
Garage Yes
Building
Lot Description Level, Trees
Story 3
Foundation Slab
Sewer Public Sewer
Water Public Water
Level or Stories 3
Schools
Elementary Schools East Gresham
Middle Schools Dexter Mccarty
High Schools Gresham
Others
Senior Community No
Acceptable Financing Cash, Conventional, FHA, VALoan
Listing Terms Cash, Conventional, FHA, VALoan
Read Less Info
Want to know what your home might be worth? Contact us for a FREE valuation!

Our team is ready to help you sell your home for the highest possible price ASAP







