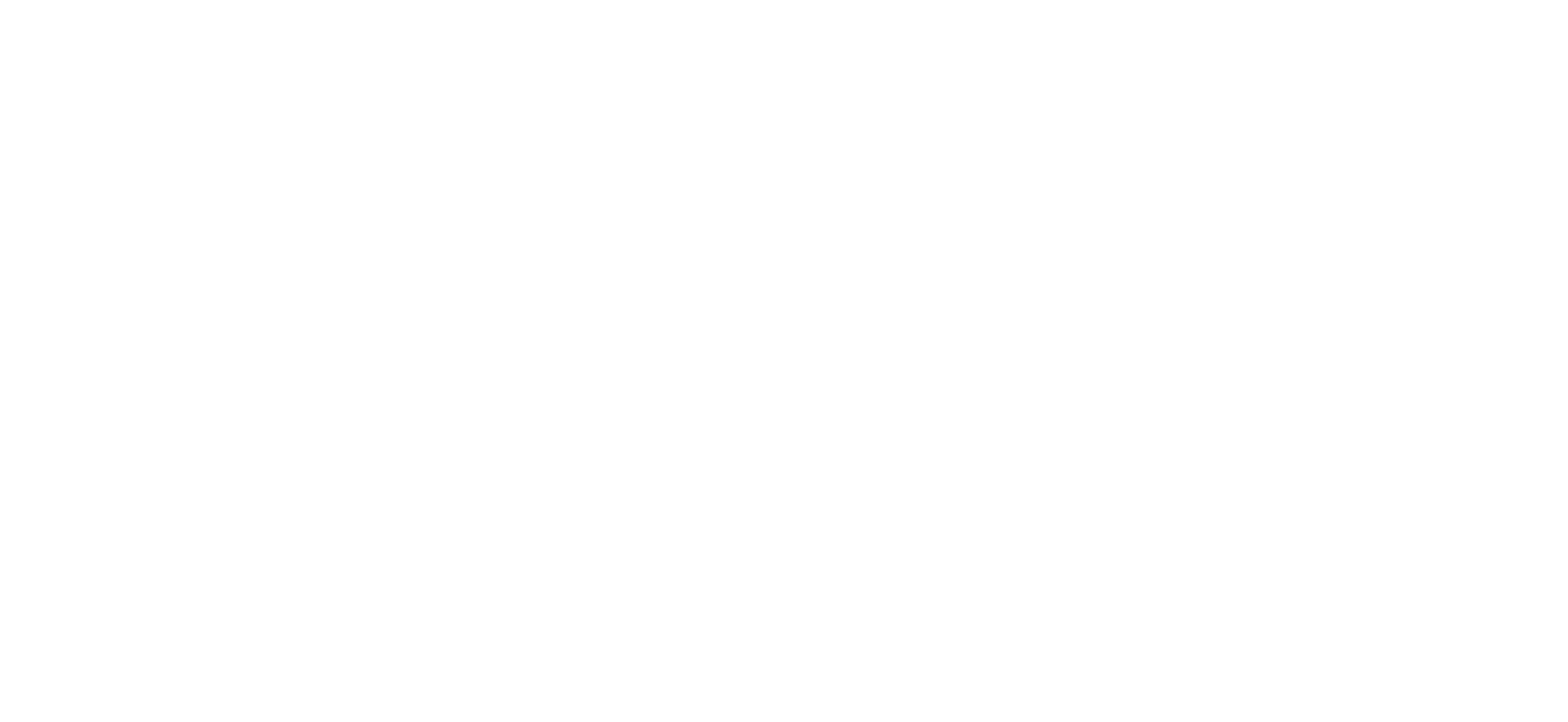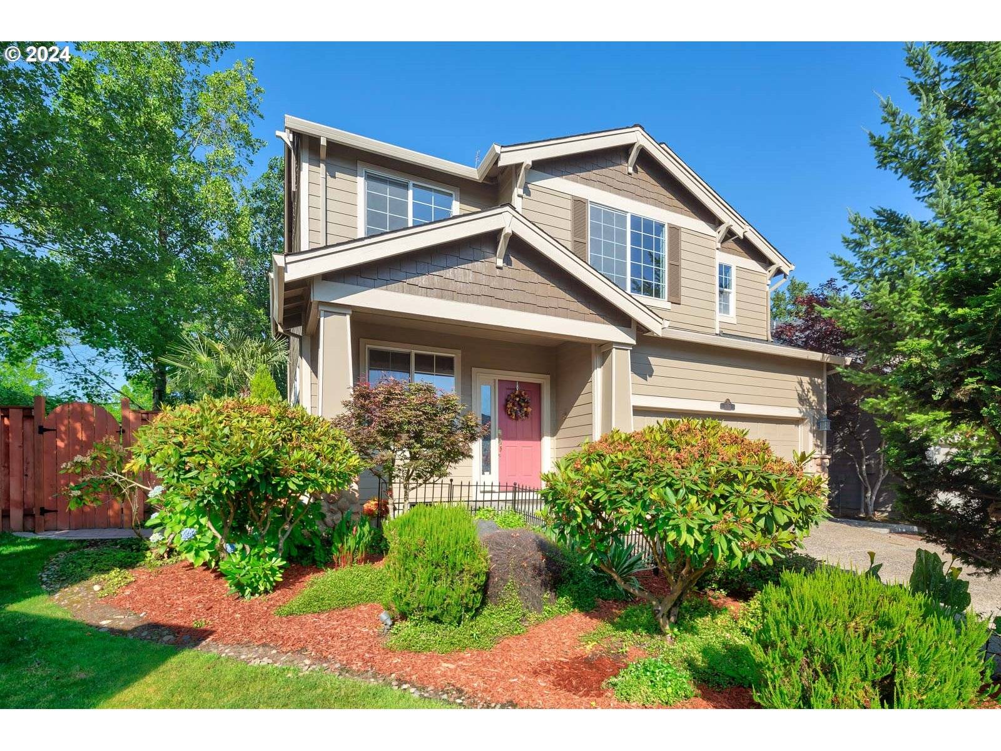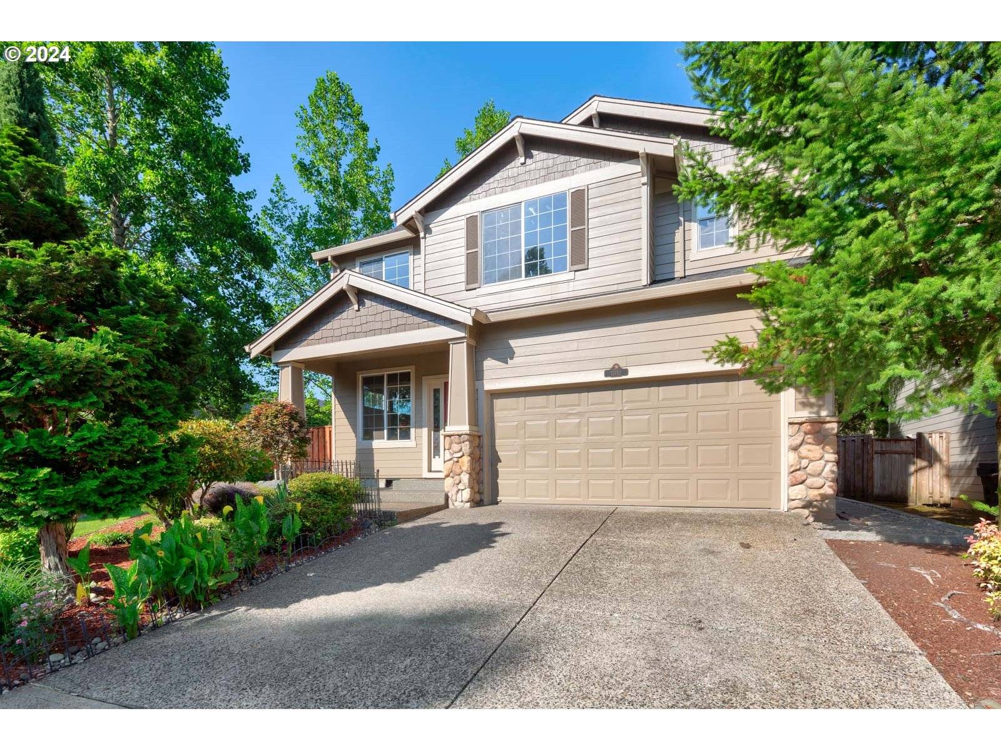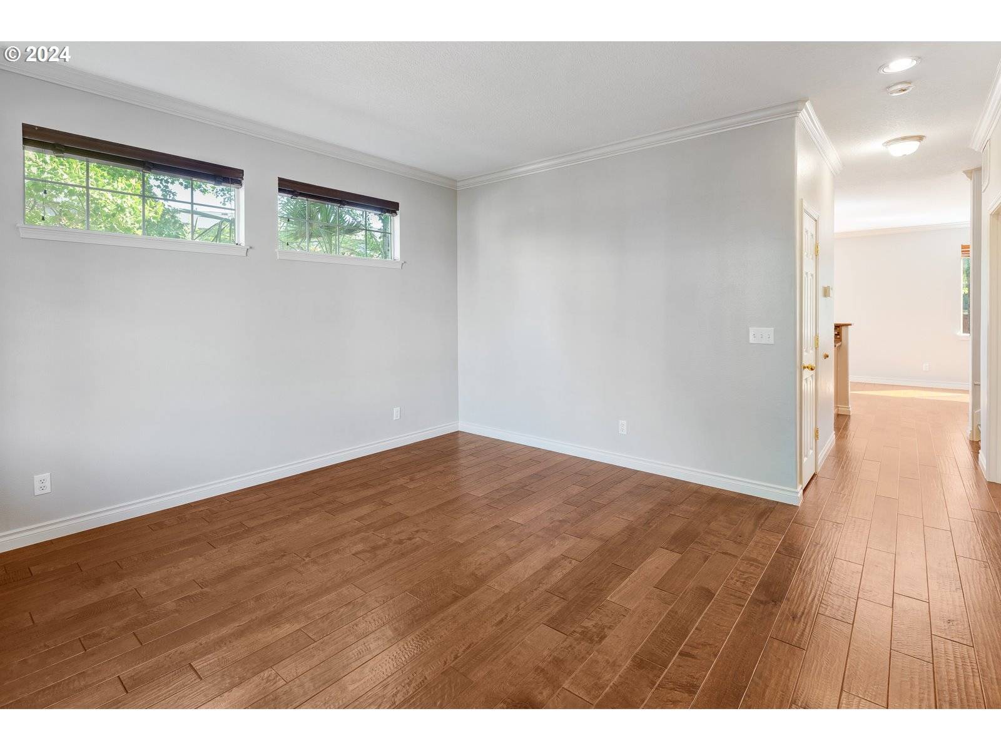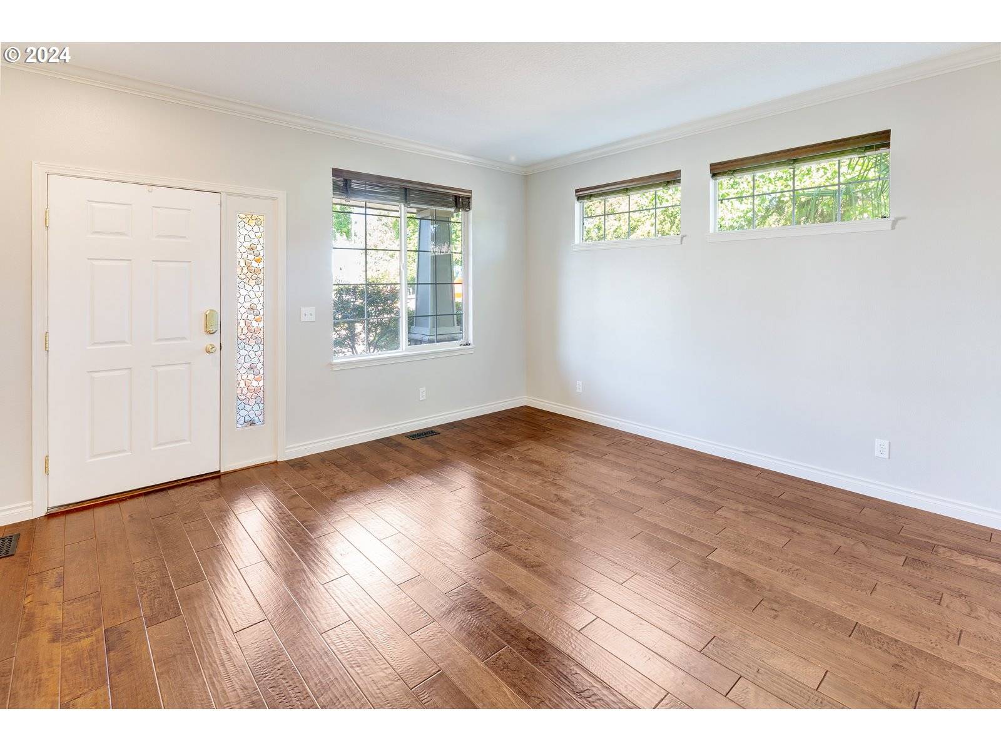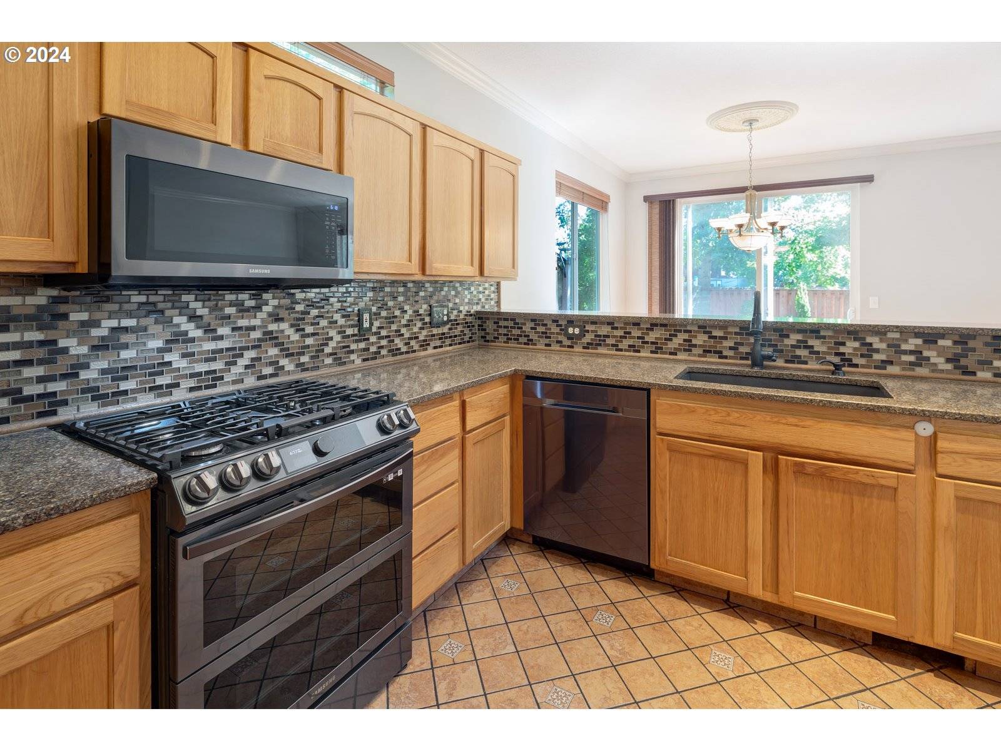Bought with Redfin
$630,000
$639,000
1.4%For more information regarding the value of a property, please contact us for a free consultation.
3 Beds
2.1 Baths
2,028 SqFt
SOLD DATE : 04/28/2025
Key Details
Sold Price $630,000
Property Type Single Family Home
Sub Type Single Family Residence
Listing Status Sold
Purchase Type For Sale
Square Footage 2,028 sqft
Price per Sqft $310
MLS Listing ID 24609187
Sold Date 04/28/25
Style Craftsman
Bedrooms 3
Full Baths 2
HOA Fees $34/ann
Year Built 2000
Annual Tax Amount $6,115
Tax Year 2024
Lot Size 6,969 Sqft
Property Sub-Type Single Family Residence
Property Description
New roof and stair flooring! Charming Craftsman style home on a huge corner lot with tons of tasteful upgrades throughout. Spacious kitchen features new appliances with gas stove, granite countertops, pantry, and tile backsplash. Hardwood floors throughout, gas fireplace, newer gas water heater, upgraded main level bath with marble floors and modern fixtures. Primary suite has walk in closet, designer tile shower w/ soaking tub, and newer fixtures. Two additional bedrooms upstairs, laundry room, and an additional room that can be used as bonus room or office space. Exterior is an outdoor oasis with tons of privacy. Freshly landscaped, large patio area, fully fenced with two entry ways, gazebo, and shed to stay. Central Air included. New washer and dryer included. Plenty of storage and this gem is located in an amazing area. A must see!
Location
State OR
County Washington
Area _151
Rooms
Basement Crawl Space
Interior
Interior Features Granite, Hardwood Floors, Laminate Flooring, Laundry, Luxury Vinyl Tile, Marble, Tile Floor, Washer Dryer
Heating Forced Air
Cooling Central Air
Fireplaces Number 1
Fireplaces Type Gas
Appliance Dishwasher, Free Standing Gas Range, Free Standing Refrigerator, Granite, Stainless Steel Appliance, Tile
Exterior
Exterior Feature Fenced, Gazebo, Sprinkler, Tool Shed
Parking Features Attached
Garage Spaces 2.0
Roof Type Composition
Garage Yes
Building
Lot Description Corner Lot, Trees
Story 2
Foundation Concrete Perimeter
Sewer Public Sewer
Water Public Water
Level or Stories 2
Schools
Elementary Schools Durham
Middle Schools Twality
High Schools Tigard
Others
Senior Community No
Acceptable Financing Cash, Conventional, FHA, VALoan
Listing Terms Cash, Conventional, FHA, VALoan
Read Less Info
Want to know what your home might be worth? Contact us for a FREE valuation!

Our team is ready to help you sell your home for the highest possible price ASAP

