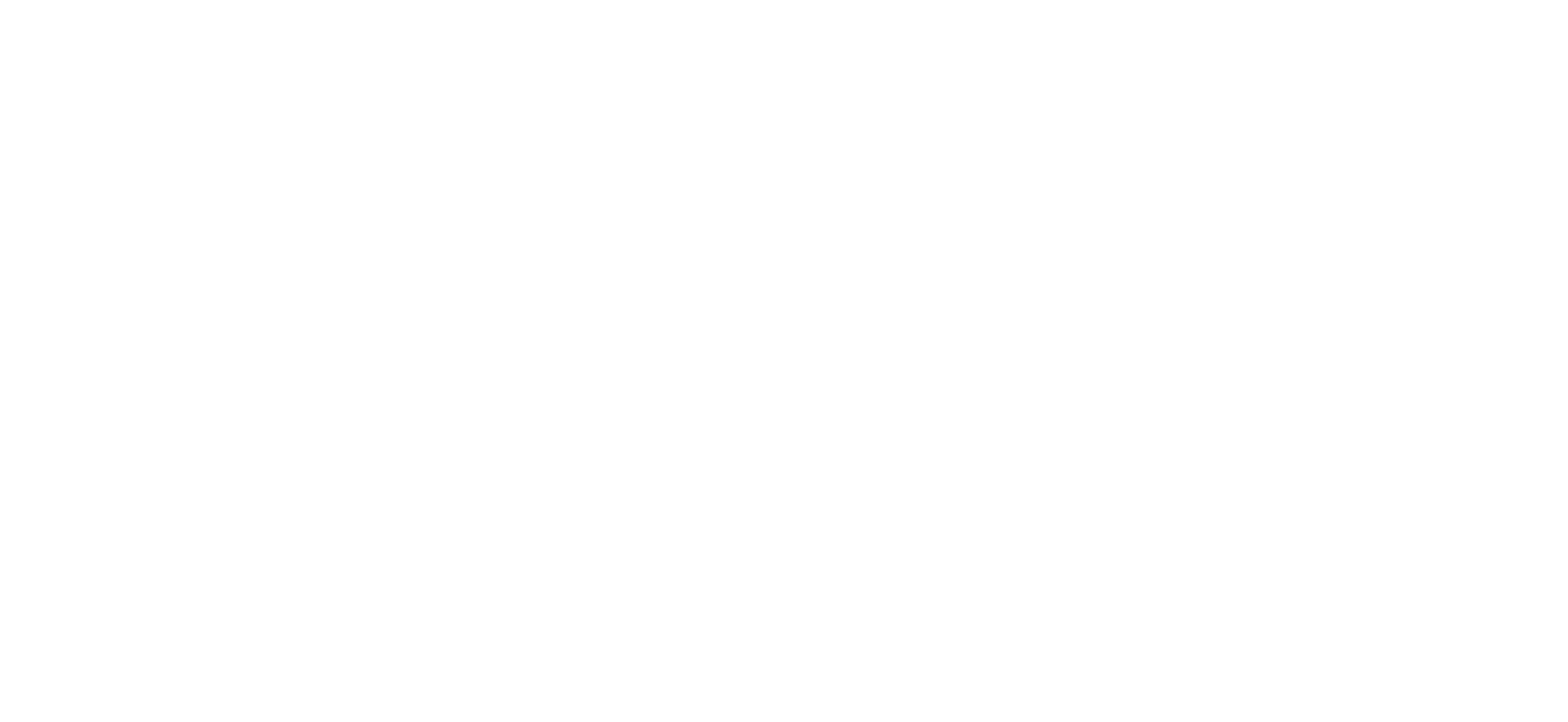Bought with Keller Williams Realty Professionals
$350,000
$345,000
1.4%For more information regarding the value of a property, please contact us for a free consultation.
2 Beds
2 Baths
966 SqFt
SOLD DATE : 06/11/2025
Key Details
Sold Price $350,000
Property Type Condo
Sub Type Condominium
Listing Status Sold
Purchase Type For Sale
Square Footage 966 sqft
Price per Sqft $362
MLS Listing ID 699195327
Sold Date 06/11/25
Style Stories1, Common Wall
Bedrooms 2
Full Baths 2
HOA Fees $373/mo
Year Built 2011
Annual Tax Amount $3,881
Tax Year 2024
Property Sub-Type Condominium
Property Description
Check out this bright, fully ADA compliant, ground-level corner unit in the desirable Timberland community! Featuring 2 bedrooms and 2 bathrooms, this tastefully updated home offers an open-concept layout with abundant natural light, laminate flooring throughout, beautiful woodwork, and a cozy fireplace. The spacious primary suite includes dual closets and an accessible en-suite bathroom with a walk/roll-in shower and built-in seat. Laundry with stackable washer and dryer and a mini-split system for efficient heating and cooling. Detached one-car garage included. Incredible location 3 blocks to Market of Choice, shops, dining and coffee. Near Max station, Nike, Intel and St. Vincent's Hospital. The neighborhood amenities: parks, scenic walking trails and a waterfall. HOA includes sewer and water!
Location
State OR
County Washington
Area _149
Interior
Interior Features Garage Door Opener, Laminate Flooring, Laundry, Tile Floor, Washer Dryer
Heating Baseboard, Mini Split
Cooling Mini Split
Fireplaces Number 1
Fireplaces Type Electric
Appliance Dishwasher, Disposal, Free Standing Range, Free Standing Refrigerator, Microwave, Stainless Steel Appliance, Tile
Exterior
Exterior Feature Covered Deck, Deck
Parking Features Detached
Garage Spaces 1.0
Roof Type Composition
Accessibility AccessibleApproachwithRamp, AccessibleFullBath, GroundLevel, MainFloorBedroomBath, NaturalLighting, OneLevel, Pathway, RollinShower, UtilityRoomOnMain, WalkinShower
Garage Yes
Building
Lot Description Level
Story 1
Sewer Public Sewer
Water Public Water
Level or Stories 1
Schools
Elementary Schools Cedar Mill
Middle Schools Tumwater
High Schools Sunset
Others
Senior Community No
Acceptable Financing Cash, Conventional, FHA, VALoan
Listing Terms Cash, Conventional, FHA, VALoan
Read Less Info
Want to know what your home might be worth? Contact us for a FREE valuation!

Our team is ready to help you sell your home for the highest possible price ASAP







