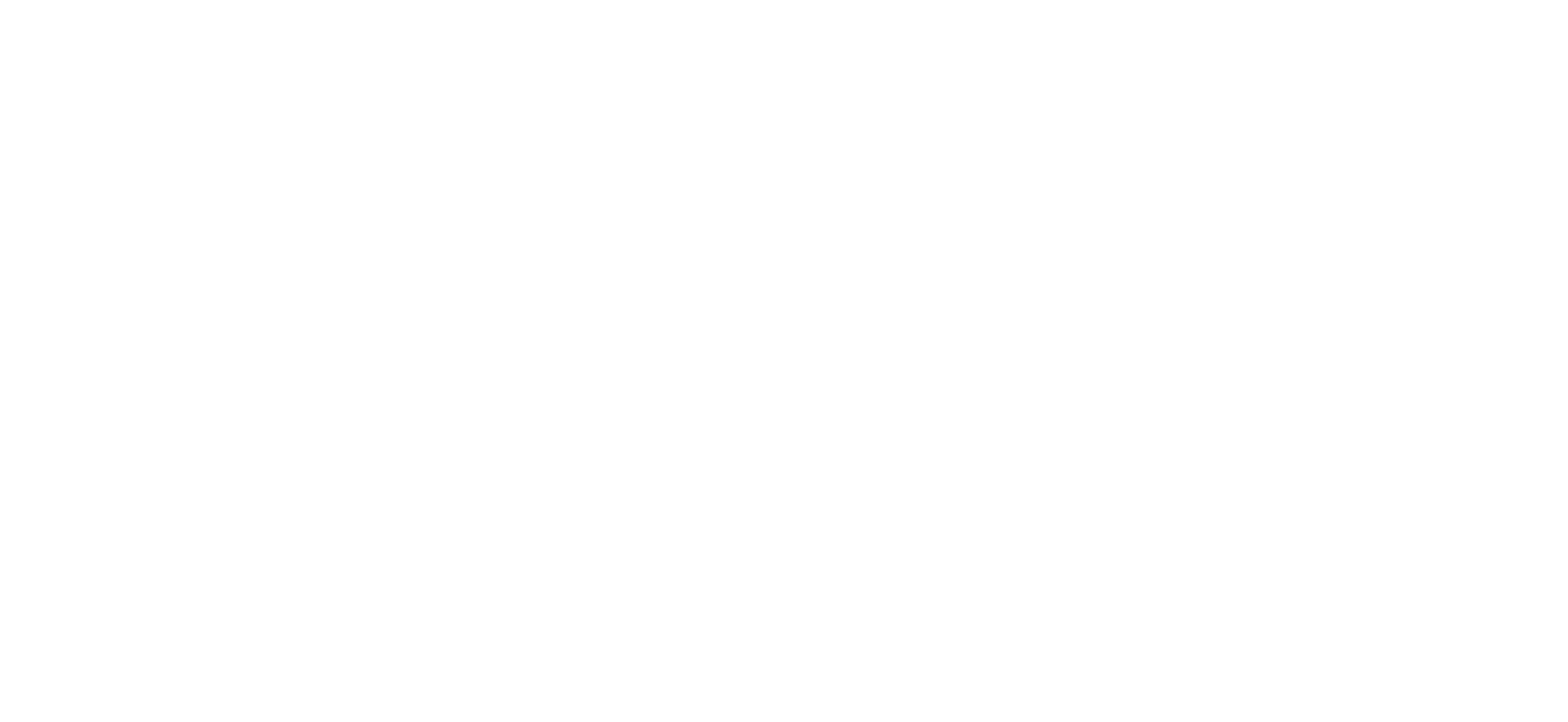Bought with Professional Realty Services International, Inc
$439,000
$439,000
For more information regarding the value of a property, please contact us for a free consultation.
3 Beds
2 Baths
1,390 SqFt
SOLD DATE : 10/31/2025
Key Details
Sold Price $439,000
Property Type Single Family Home
Sub Type Single Family Residence
Listing Status Sold
Purchase Type For Sale
Square Footage 1,390 sqft
Price per Sqft $315
MLS Listing ID 633768138
Sold Date 10/31/25
Style Stories1, Ranch
Bedrooms 3
Full Baths 2
HOA Y/N No
Year Built 1971
Annual Tax Amount $3,262
Tax Year 2024
Lot Size 8,712 Sqft
Property Sub-Type Single Family Residence
Property Description
An adorable one-level ranch offers three bedrooms and two full bathrooms. With 1,390 square feet of living space, it has a comfortable and well-designed layout.Stay cool in the summer and cozy in the winter with forced air heating and central AC.The fully fenced backyard is perfect for privacy, pets, and gatherings.Enjoy the huge covered patio, perfect for year-round outdoor entertaining.RV parking provides extra space for your toys or travel rig.Inside, you'll find durable laminate click flooring, vinyl windows, and both bathrooms have been tastefully remodeled with fresh, modern finishes.This home truly combines comfort, convenience, and style!Open House 8/16 10am-12noon!
Location
State OR
County Columbia
Area _155
Rooms
Basement Crawl Space
Interior
Interior Features Laminate Flooring, Laundry, Skylight, Wallto Wall Carpet
Heating Forced Air95 Plus
Cooling Central Air
Fireplaces Number 1
Fireplaces Type Gas
Appliance Dishwasher, Disposal, Range Hood, Stainless Steel Appliance
Exterior
Exterior Feature Covered Patio, Fenced, Porch, R V Parking, Sprinkler, Yard
Parking Features Attached
Garage Spaces 2.0
Roof Type Composition
Garage Yes
Building
Lot Description Level
Story 1
Sewer Public Sewer
Water Public Water
Level or Stories 1
Schools
Elementary Schools Mcbride
Middle Schools St Helens
High Schools St Helens
Others
Senior Community No
Acceptable Financing Cash, Conventional, FHA, VALoan
Listing Terms Cash, Conventional, FHA, VALoan
Read Less Info
Want to know what your home might be worth? Contact us for a FREE valuation!

Our team is ready to help you sell your home for the highest possible price ASAP

GET MORE INFORMATION







