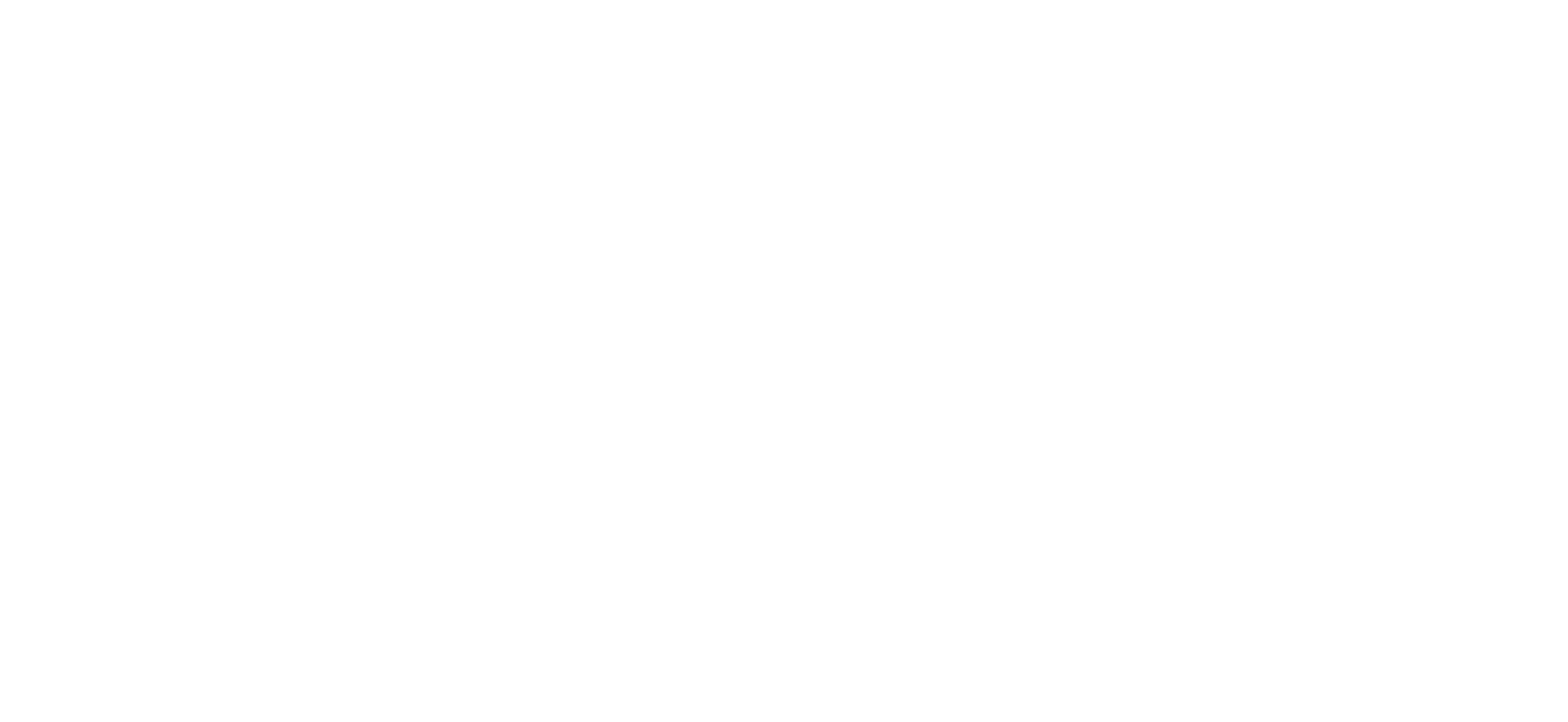Bought with Knipe Realty ERA Powered
$401,000
$395,000
1.5%For more information regarding the value of a property, please contact us for a free consultation.
3 Beds
1 Bath
1,092 SqFt
SOLD DATE : 10/31/2025
Key Details
Sold Price $401,000
Property Type Single Family Home
Sub Type Single Family Residence
Listing Status Sold
Purchase Type For Sale
Square Footage 1,092 sqft
Price per Sqft $367
MLS Listing ID 404377763
Sold Date 10/31/25
Style Stories1, Ranch
Bedrooms 3
Full Baths 1
HOA Y/N No
Year Built 1979
Annual Tax Amount $3,712
Tax Year 2024
Lot Size 0.280 Acres
Property Sub-Type Single Family Residence
Property Description
Welcome to your peaceful oasis in the heart of Vancouver. Nestled on a private road, this 3-bedroom, 1-bathroom home offers 1,092 square feet of cozy and functional living space on over a ¼-acre lot. Step inside to find a bright, inviting layout with stylish updates and warm natural light throughout. Outside, enjoy the expansive fenced backyard—ideal for relaxing, gardening, pets, or summer gatherings. With ample off-street parking and a quiet setting, this home offers both privacy and convenience. Whether you're a first-time buyer or looking to downsize, this gem is full of potential.
Location
State WA
County Clark
Area _22
Rooms
Basement Crawl Space
Interior
Interior Features Garage Door Opener, Laminate Flooring, Washer Dryer
Heating Heat Pump
Cooling Heat Pump
Fireplaces Number 1
Fireplaces Type Wood Burning
Appliance Dishwasher, Free Standing Refrigerator, Stainless Steel Appliance
Exterior
Exterior Feature Fenced, Fire Pit, Tool Shed, Yard
Parking Features Attached, Carport
Garage Spaces 2.0
Roof Type Composition
Accessibility GarageonMain, OneLevel
Garage Yes
Building
Lot Description Level, Private Road
Story 1
Foundation Concrete Perimeter
Sewer Public Sewer
Water Public Water
Level or Stories 1
Schools
Elementary Schools Burnt Bridge
Middle Schools Pacific
High Schools Evergreen
Others
Senior Community No
Acceptable Financing Cash, Conventional, FHA, FMHALoan, VALoan
Listing Terms Cash, Conventional, FHA, FMHALoan, VALoan
Read Less Info
Want to know what your home might be worth? Contact us for a FREE valuation!

Our team is ready to help you sell your home for the highest possible price ASAP

GET MORE INFORMATION







