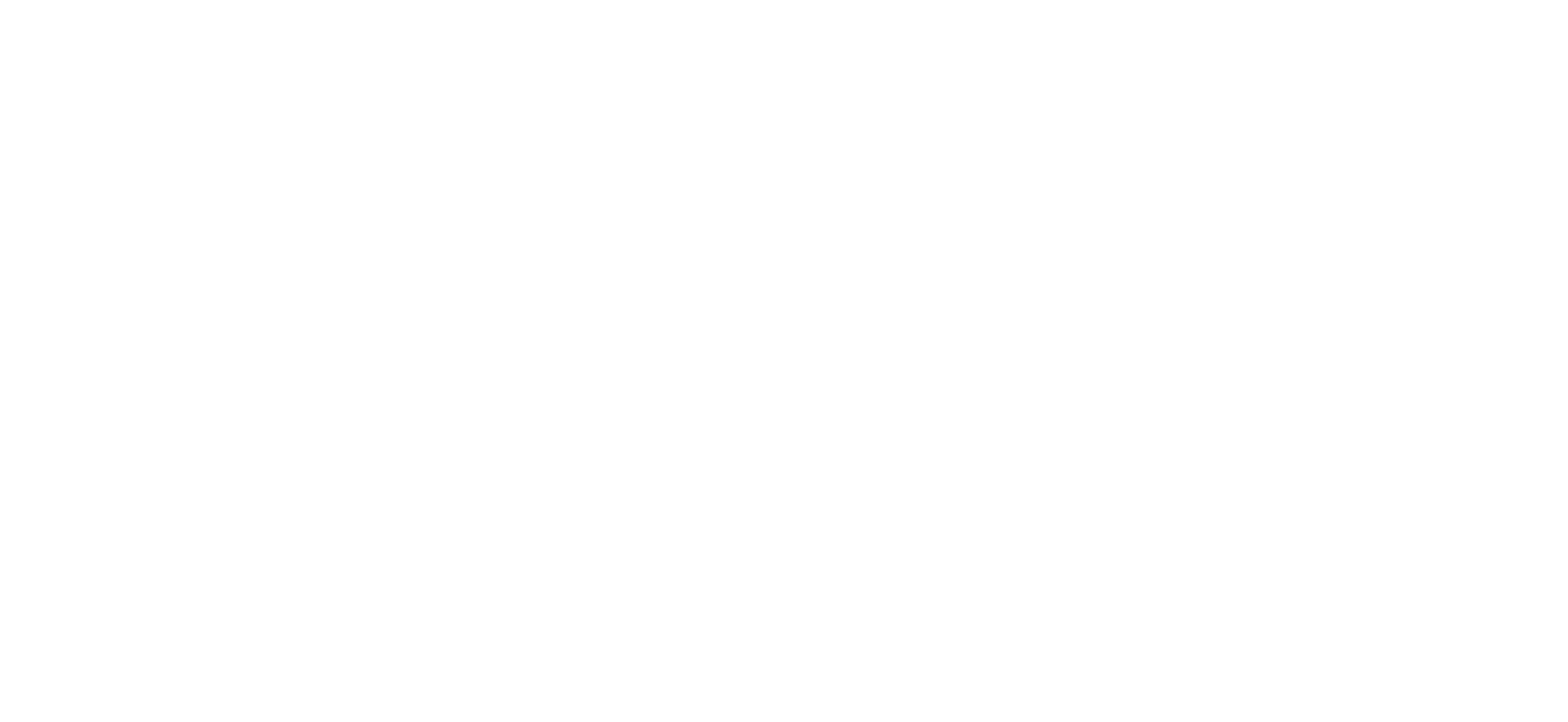Bought with Keller Williams Sunset Corridor
$705,000
$695,000
1.4%For more information regarding the value of a property, please contact us for a free consultation.
3 Beds
2.1 Baths
2,188 SqFt
SOLD DATE : 10/31/2025
Key Details
Sold Price $705,000
Property Type Single Family Home
Sub Type Single Family Residence
Listing Status Sold
Purchase Type For Sale
Square Footage 2,188 sqft
Price per Sqft $322
Subdivision Rose City
MLS Listing ID 564212331
Sold Date 10/31/25
Style Bungalow, English
Bedrooms 3
Full Baths 2
HOA Y/N No
Year Built 1926
Annual Tax Amount $7,381
Tax Year 2024
Lot Size 5,227 Sqft
Property Sub-Type Single Family Residence
Property Description
Beautifully maintained 1926 English Bungalow on tree-lined street in desirable Rose City neighborhood. Classic character with modern updates and ready for move-in. Privacy provided with upstairs primary suite. Lower level offers many possibilities for homeowner. Private backyard with spacious patio, raised beds and dog run. Updates include wood windows by Andersen ($35,000), Landscaping with sprinklers ($40,000), Leaf Guard gutters, built-ins by California Closets and more! Walking score of 85 and biking score of 99. [Home Energy Score = 3. HES Report at https://rpt.greenbuildingregistry.com/hes/OR10242238]
Location
State OR
County Multnomah
Area _142
Zoning R5
Rooms
Basement Partially Finished
Interior
Interior Features Ceiling Fan, Granite, Hardwood Floors, Tile Floor, Wallto Wall Carpet, Washer Dryer
Heating Forced Air
Cooling None
Appliance Dishwasher, Disposal, Free Standing Gas Range, Free Standing Refrigerator, Granite, Microwave, Stainless Steel Appliance
Exterior
Exterior Feature Dog Run, Fenced, Raised Beds, Sprinkler
Parking Features Detached
Garage Spaces 1.0
Roof Type Composition
Garage Yes
Building
Lot Description Level, Trees
Story 3
Foundation Concrete Perimeter
Sewer Public Sewer
Water Public Water
Level or Stories 3
Schools
Elementary Schools Rose City Park
Middle Schools Roseway Heights
High Schools Leodis Mcdaniel
Others
Senior Community No
Acceptable Financing Cash, Conventional
Listing Terms Cash, Conventional
Read Less Info
Want to know what your home might be worth? Contact us for a FREE valuation!

Our team is ready to help you sell your home for the highest possible price ASAP

GET MORE INFORMATION







